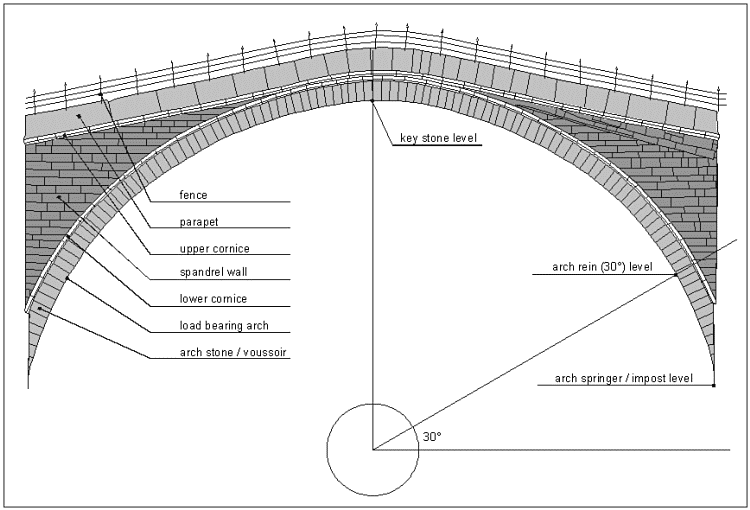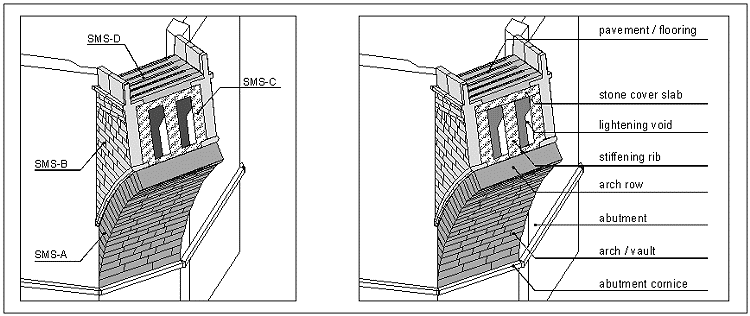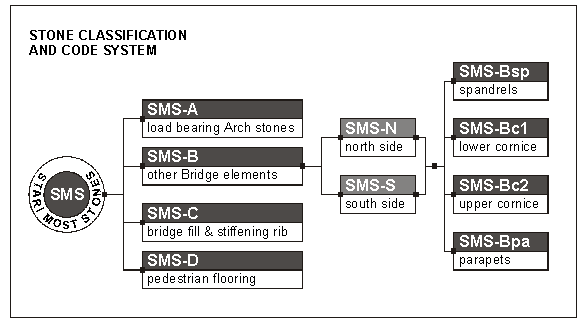2.3.5 Technological devices
As already mentioned, the bridge
stone elements were reinforced trough the use of peculiar technological devices made in
hand forged iron, and placed across the connection joints following different typological
assembling methods. Basically these iron connectors were of two different types: cramps
and dowels, and they were applied to the stone elements into slots that were purposely
carved with their bottom slightly widen in order to avoid untying. Metal connectors had,
as well, their edges widen, and, once assembled, it was poured melted lead in the slots to
finalise the assemblage.
The above described technique allowed, together with the use of mortar,
a quite efficient connection system which was extensively performed for the voussoirs, in
the vault, where three different groups of connectors were adopted: dowels among row
joints, cramps for side joints, and extrados cramps mounted in a continuous layout to
guarantee a tying action. All the other stone elements of the bridge were linked by metal
connectors, including the parapets which were doweled to the upper cornices and linked one
to each other trough visible cramps placed on top edge.
Most of these iron strengthening were hidden and protected in the inner
parts of the joints, also to avoid rust; nevertheless, being those elements hand forged
and partially winded by the lead, they could not get easily rusted: as it has been noted
for the recovered stones, which after being 4 years in the river waters, were quite
damaged but considerably in good condition.
For what concern detailed explanation of the assembling techniques, the
methodology used, and the dimensioning criteria, refer to chapter 9 of this report.
2.3.6 Construction materials
A detailed and scientific analysis
of the construction materials used for the bridge construction, has been provided trough
laboratory tests by LGA Company; here next only a brief list of the construction materials
used is provided:
- most of the stone elements of the bridge like vault, cornices, spandrels and parapets
were made in tenelija stone (Category I), which is a local oolithic limestone rock of
light and warm colour and high porosity of a resistance to compressive strengths of about
20 MPa; (availability Mukoša Quarry);
Tenelija stone |
Porosity |
23% |
Specific density |
27KN/m3 |
Wet density |
21KN/m3 |
Dry density |
19KN/m3 |
Moisture content |
8% |
Uniaxial compressive strength |
20Mpa |
E modulus |
13.000 MPa |
the pavement and the stone slabs over the lightening voids were in krecnjak
stone, a limestone hard and resistive marble-like of light colour;
metal connectors, cramps and dowels, were in forged iron as well as the fence;
lead was used for the connectors and for the assembling of the fence;
mortars of different types and compositions have been found all over the structure:
refer to LGA reports for detailed analysis;
"terra rossa": red coloured aggregates with a remarkable content of bauxite
were settled in a layer underneath the pavement.
A special document, as summary of the construction materials and
their correct denomination, has been asked to LGA by GE. For this special issue credits
are given to LGA and to eng. Gregor Stolarski, the document is here fully reported:
Tenelija (local name) for the oolithic limestone, uniformly
granulated (visible grains), ivory - whitish coloured stone; denomination used in the LGA
reports is either Tenelija or oolithic limestone; also more grey coloured type is
encountered;
- Breca
(local name) or natural breccia or conglomerate; greyish, very
coarse (gravel size well rounded grains) and very porous stone, which is encountered
directly at the location of the bridge in Neretva river bank formations; it presents a
secondary cementation of a large size river sediment; in the LGA report mostly named
Breca, also as conglomerate by others (e.g. CONEX);
- Krecnjak - dark grey
, the dark-grey and black-grey section of limestone
blocks at the right bank downstream wing wall foundation (few rows of stones only,
possibly of origin older than Stari Most) covered partially with modern restoration -
plaster; this section was wrongly named "marl" in early LGA paper;
- Krecnjak - massive
, a massive, white - grey limestone used in the
rough irregular masonry works e.g. of the towers, in the fill masonry of the Stari Most
and in the stiffening rib; sharp-edged stones of small size, very hard stone;
- Krecnjak - marble
, massive, marble - alike limestone, which is used in
the pavement slabs; also encountered locally in aggregates of fill mortar;
- "Sandstone"
(as direct translation of the local name), geologically a conglomerate
of white smaller grains (when compared to Breca) - not a classical "sandstone";
Its individual grains are very sharp edged and are embedded into a sandy, iron-oxide
coloured cementation matrix; the stone is hard and porous; it is represented by only few
stones within the monument, found e.g. as window frame in Helebija;
- Miljevina
, a massive limestone of oolithic origin but with no visible
grains, harder than Tenelija (found in the same quarry Mukoša), a
"mudstone" in a sense; used obviously for recent or younger repair works only on
very few spots;
Below the pavement slabs two different mortar layers are
defined:
pink lay mortar for the stones, few centimetres thick only below the
stones and present also still in the joints between the slabs of the pavement; laid as
real mortar
- dark red and brick red mortar
layers below the pink one; defined as foundation
or levelling layer for the final pavement cover; this "mortar" has a
composition of an ancient mortar, have been placed under low workability (low moisture
content) and compacted manually; the thickness is probably less than 10 cm but cannot be
clearly defined without precise archaeological studies, since the red colour has spread
down to the mineral layers, originally not belonging to the pavement formation (levelling)
layer.
- Additionally a mineral fill layer has been placed historically under the dark red mortar
as equalising foundation layer. This layer contained sand and clay of intense red colour
and has been defined by comparison to local materials as Crvenica - the red earth,
geologically: very old soil, typical for the region and for the limestone formations. From
the point of view of LGA it is not recommended to put the local red earth into the
reconstructed bridge due to the high clay content, which is above the frost resistance
tolerance level. Instead the fill mortar below should be laid to the original red-earth
level.
2.3.7 The destruction event
The Old Bridge of Mostar was destroyed in November 1993 by shelling
during recent war events; the moments in which shelling were ongoing have been filmed and
from that documentation it has been possible to gather some technical data and
observations.

fig15 – moments before the destruction event: shelling are ongoing by the
south side
From
analysis of the remaining portions of the bridge located by the east abutment, it is
possible to observe an higher surface deterioration on the north side than in the south
one, but, as far as it was possible to see from the movie, shelling were coming from south
side and hit mostly the south east portion of the bridge over the arch reins: nowadays the
widest remaining portions of the bridge are located on that side. This seems quite strange
but it is most likely that shootings were directed also to the north elevation during
other war attacks, and this is the reason why the bridge had been protected by tyres,
(temporary structures over the footpath were instead aimed at the protection of the people
from shootings). Moreover shelling was performed with accuracy almost on the same spot in
order to cause the collapse using the minimum numbers of shells and the structure was
divided in two main parts: a small one below the arch reins by the east bank, (still
built-in and on-site), and a big one which ruined wholly in the river.

fig16
– the sequence of images of the collapsing of the bridge
From
observations of the movie it is possible to note how shells have gradually brought to the
bridge collapse:
- the load bearing arch was the main target element of the shelling: a wide portion of it
was destroyed before final collapse, (from the reins to the key stone for a thickness of
about a meter);
- other shelling which were higher than the target perforated the spandrel wall with
escaping of fill;
- the attack has been performed by people that knew the basic functioning of a bridge
structure;
- shelling was performed with the aim of causing the collapse of the bridge and not of
ruining the bridge; the bridge collapsed when a shell broke definitely the continuity of
the load bearing arch.
The above mentioned movie has helped the work for the repositioning of
the recovered stones, (see §4.3.7), since it has been possible to determine the voussoirs
that were most likely definitely lost and reduced to powder due to direct hit.

fig17
– current condition of the bridge (north and south elevation)
2.3.8 Reference dimensioning: the
numbers of the bridge
A schedule with most significant data of the bridge is here next
provided to allow preliminary evaluations during the on-site works:
data concerning geometry |
unit |
value |
north span |
cm |
2871 |
south span |
cm |
2862 |
north maximum
raise – measured from east impost level |
cm |
1206 |
south maximum
raise – measured from east impost level |
cm |
1205 |
average height
above river level (depending on seasons and on river waters) |
cm |
1600-1800 |
lowering of
the east springer in respect of the west one (by north side) |
cm |
13 |
lowering of
the east springer in respect of the west one (by south side) |
cm |
12 |
intrados
curvature length north side |
cm |
4058 |
intrados
curvature length south side |
cm |
4036 |
extrados
curvature length north side |
cm |
3607 |
extrados
curvature length south side |
cm |
3638 |
thickness of
load bearing arch |
cm |
395 |
thickness of
spandrel walls |
cm |
60-85 |
thickness of
lower cornices |
cm |
60-70 |
thickness of
upper cornices |
cm |
80-90 |
thickness of
parapets |
cm |
20-26 |
average height
of parapets (measured by the outer side) |
cm |
90-92 |
raising of the
bridge footpath |
% |
18-19% |
raising of the
bridge footpath |
cm |
270 |
data
concerning the quantification |
unit |
value |
number of rows
in the load bearing arch |
n° |
111 |
number of
voussoir per row (the average is anyhow 3-4) |
n° |
2-5 |
average
dimensions of a voussoir (volume = 0.32 m3; weight about 640 kg) |
cm |
40×80×100 |
highest length
of a voussoir |
cm |
258 |
highest volume
of stone block before final cut (weight about = 2500 kg) |
m3 |
1.25 |
| |
|
|
number of main
stone elements of the whole bridge (pavement not included) |
n° |
1006 |
number of
stone elements of the whole bridge (pavement not included) |
n° |
1088 |
number of
voussoirs in the load bearing arch |
n° |
456 |
number of
spandrel stones |
n° |
425 |
number of
cornice stones |
n° |
157 |
number of
parapet stones (including small element by south-east side) |
n° |
50 |
| |
|
|
number of
metal cramps for the side joints of the vault |
n° |
666 |
number of
metal cramps for the extrados of the vault |
n° |
550 |
number of
metal cramps for the lower cornices |
n° |
91 |
number of
metal cramps for the spandrel stones |
n° |
197 |
number of
metal cramps for the upper cornices |
n° |
124 |
number of
metal cramps for the parapet stones |
n° |
46 |
total number
of metal cramps in the bridge |
n° |
1674 |
| |
|
|
number of
metal dowels in the vault |
n° |
717 |
number of
metal dowels in the parapets |
n° |
93 |
total number
of metal dowels in the bridge |
n° |
810 |
| |
|
|
volume of the
load bearing arch |
m3 |
145 |
volume of the
load bearing arch plus quarrying tolerance |
m3 |
191 |
required
volume of stone to be cut for the load bearing arch |
m3 |
202 |
required
volume for spandrel stone |
m3 |
102 |
required
volume for cornices stone |
m3 |
33 |
required
volume for parapets stone |
m3 |
19 |
required
volume of stone for the whole bridge (pavement not included) |
m3 |
356 |
data
concerning co-ordinates |
unit |
X value |
Y value |
Z value |
north east
springer (a.s.l. level - referred to local origin) |
m |
23.02 |
41.02 |
46.71 |
north west
springer (a.s.l. level - referred to local origin) |
m |
50.69 |
33.35 |
46.84 |
south east
springer (a.s.l. level - referred to local origin) |
m |
24.12 |
44.81 |
46.72 |
south west
springer (a.s.l. level - referred to local origin) |
m |
51.70 |
37.17 |
46.84 |
| |
|
|
|
|
north east
springer (referred to relative origin: north east springer) |
m |
0.00 |
0.00 |
0.00 |
north west
springer (referred to relative origin: north east springer) |
m |
28.71 |
0.00 |
0.13 |
south east
springer (referred to relative origin: north east springer) |
m |
0.04 |
3.95 |
0.01 |
south west
springer (referred to relative origin: north east springer) |
m |
28.66 |
3.95 |
0.13 |
2.3.9 Classification and
nomenclature
In order to avoid any
misunderstanding due to naming of different bridge stone structures and elements, here
next it has been given a reference scheme with which it is possible to identify clearly
the terms that have been used in the report.

fig18 – bridge elevation with identification of the terms used

fig19
– bridge axonometric cut view; on the left classification codes according to flow
chart of next page; on the right other terms used in the report and in the design
In
addition to what showed in the above pictures, some other terms may be underlined:
- bridge span = arch span = distance among springers
- bridge raise = arch raise = distance among springer and key stone levels
- elevation = front view
- joint = connection line between two adjacent stone elements
- abutments = masonry structure that bears the thrust of the bridge
- masonry work = stones assembled with mortar
- ashlar work = accurately cut stone blocks assembled with mortar
- metal cramp = forged iron U shaped element used to assemble bridge stone blocks
- metal dowel = forged iron I shaped element used to assemble bridge stone blocks
- stone carve = surface stone cut – incision
- carved slot = hole in the stones for dowels
- carved channel = surface long incision for pouring the lead - feedhead
- arch centering = temporary structure used for assembling the bridge arch
- arch falsework = arch centering
- archivolt = bridge arch, vault
To allow an easier explanation of
all the matters and issues concerning the stone elements it has been worked out a simple
classification an code system that is here next showed in the flow chart. This
classification system has been used and enlarged in the report for the purposes of the
design.

fig20
– stone classification and code system
The
main subdivision among arch stone and other bridge elements has been performed since the
arch voussoirs are quite peculiar and are supposed to match higher structural requisites.
This classification has been adopted in the report, in design drawings
and in design charts for stone final cut. |